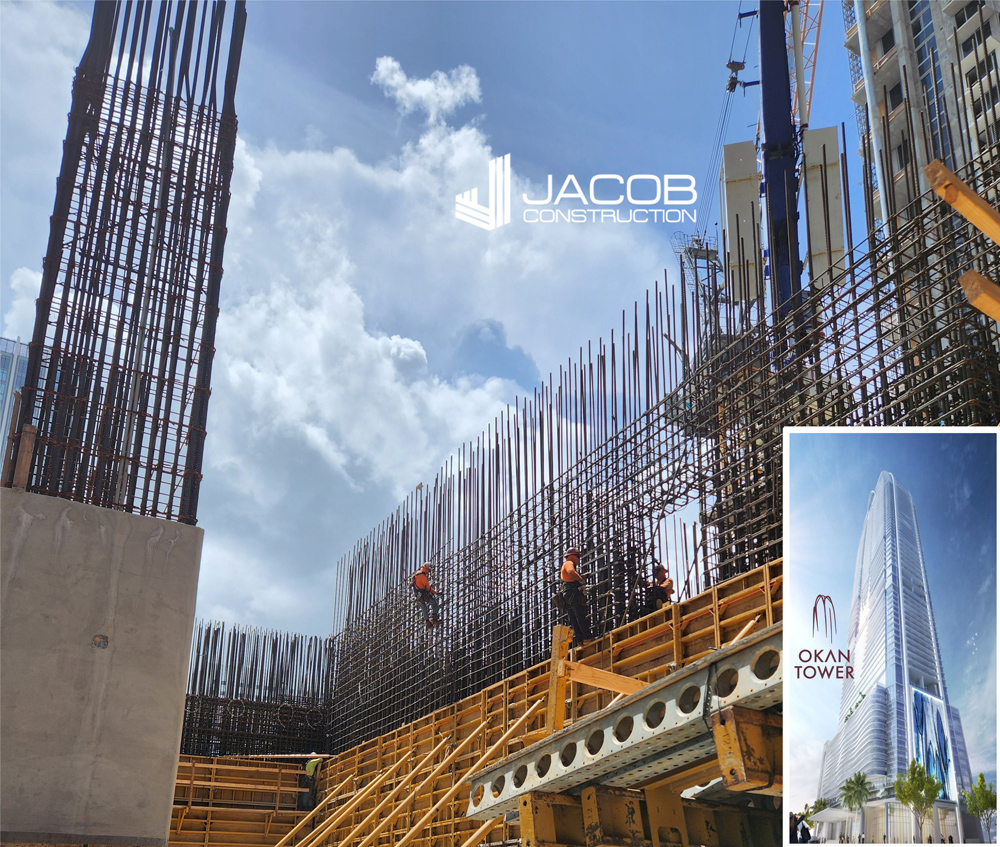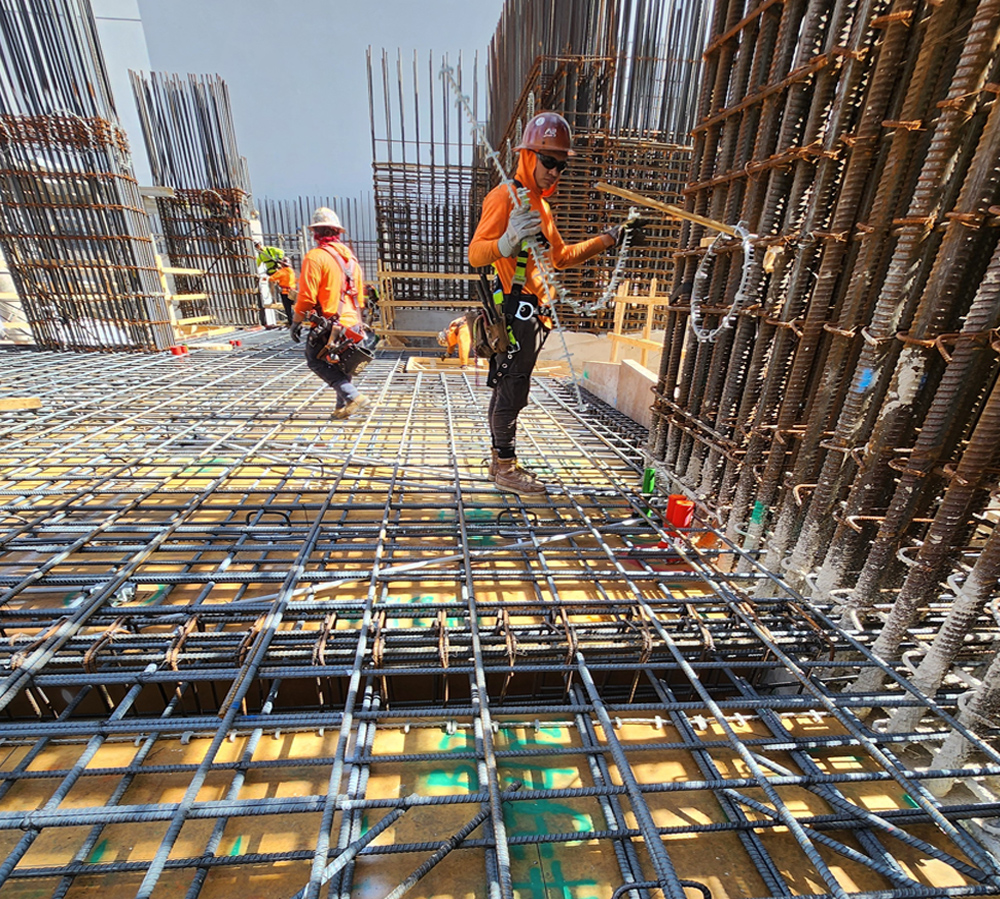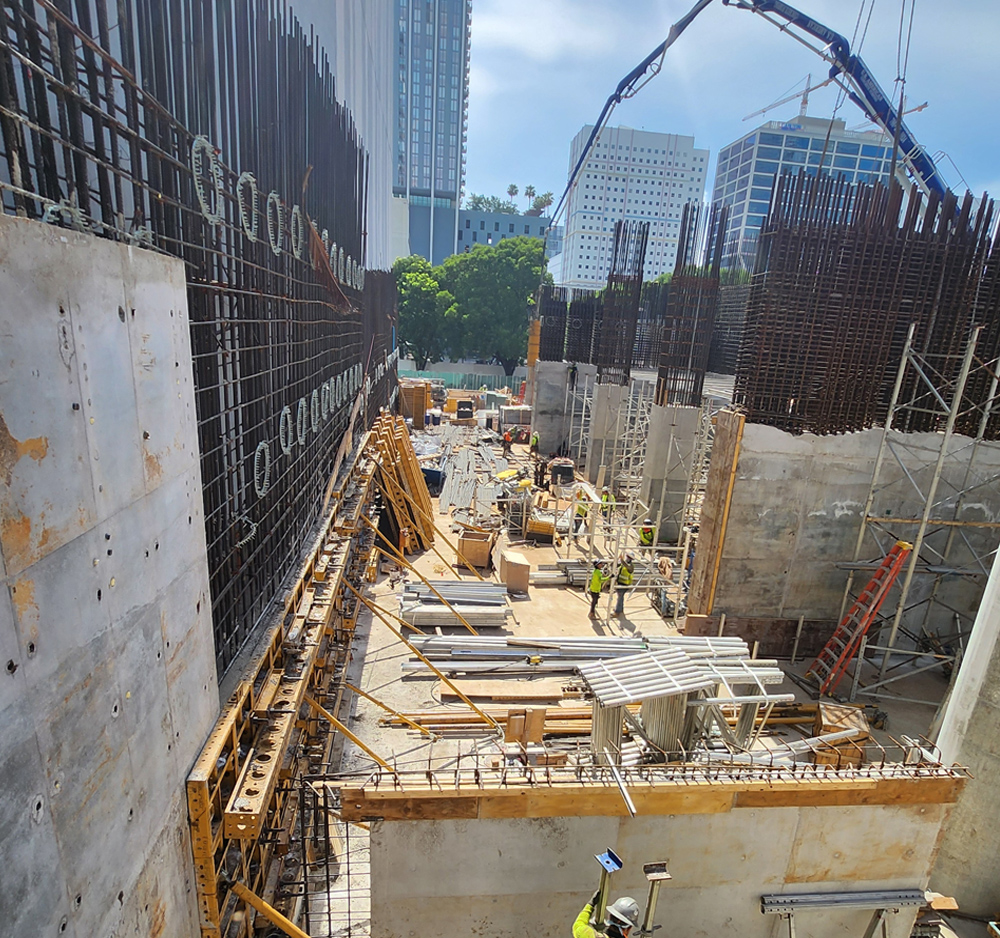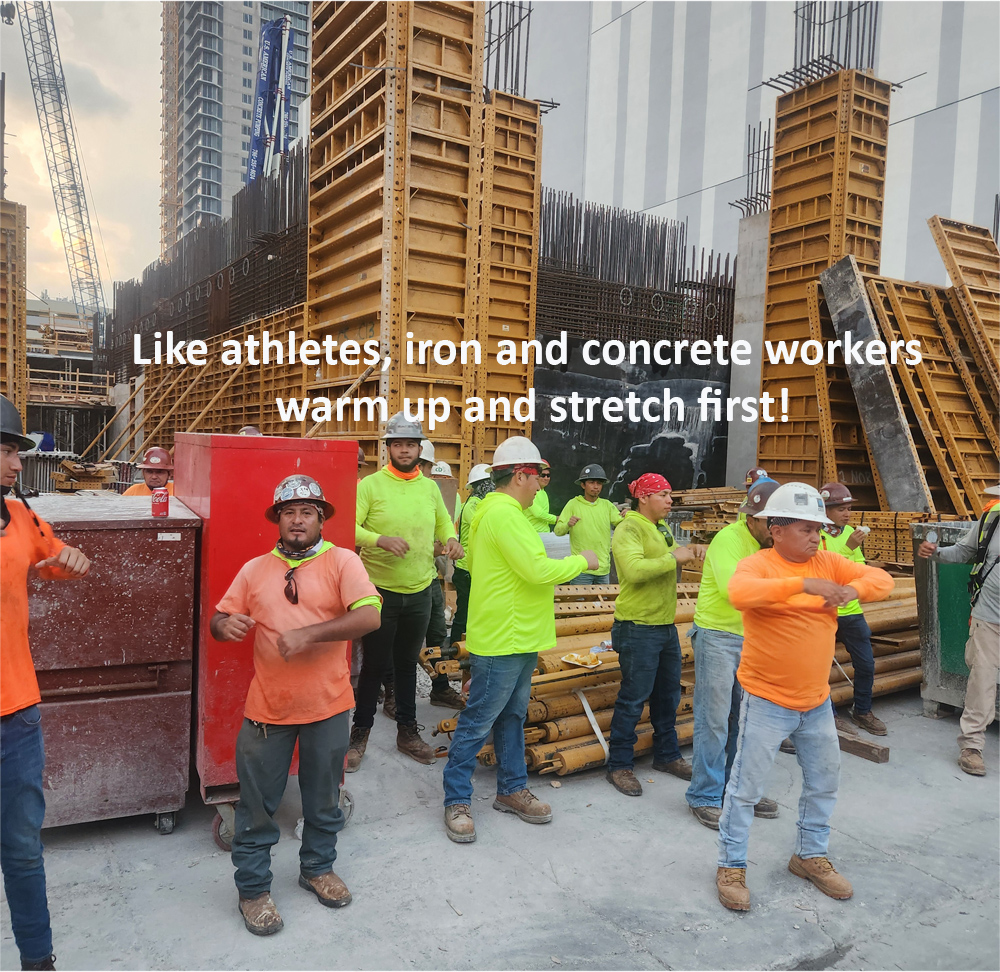



OKAN TOWER August 2024 Update
Rising over 1,000 feet high, (1,034) to be exact, the vertical climb of OKAN Tower has begun.
OKAN Tower is firmly anchored on a foundation footprint measuring 234 feet x 140 feet and 14 feet deep, with 2,300 tons of reinforcing steel and 12,000 cubic yards (weighing 20,226,600 pounds) of high strength concrete, supported by 248 pilings 36 inches in diameter and 140 feet long cast into the Miami Beach bedrock.
In less than three years the striking curvature façade inspired by the Turkish national flower, the tulip, and designed by Behar Font & Partners, PA will grace the Miami skyline. The 70-story mixed-use tower will feature 163 Sky Residence Penthouses, 236 Short-Term Rental Residences powered by Hilton Hotels & Resorts, and a Hilton Miami Bayfront Hotel along with 64,000 square feet of ‘Class A’ office space. Several decks of parking, and world-class amenities abound.
WHAT DOES IT TAKE TO BUILD A WORLD CLASS SKYSCRAPER?
It takes expertise, logistics, miles of rebar, tons and tons of concrete and steel. Cranes, glass and a collaborative effort of great people and teams, from architects and engineers, to construction trades and contractors. To do it right, it takes exceptional leadership, like the team of men and women from Jacob Construction Company, a division of the Jacob Companies.
PAST WEEK, Ending August 3, 2024
Real feel temps in Miami hovered near 113 degrees! Impact Hurricane weather too. Crews pouring south wall and columns on the west site while Iron Workers prepare mezzanine slabs north and south. Hat's off to our tough and talented crews doing the heavy lifting to move this project upward. Shout out to Moore Development Group, EFCO Forming & Shoring, CEMEX, among the sub contractors working with the Jacob team.